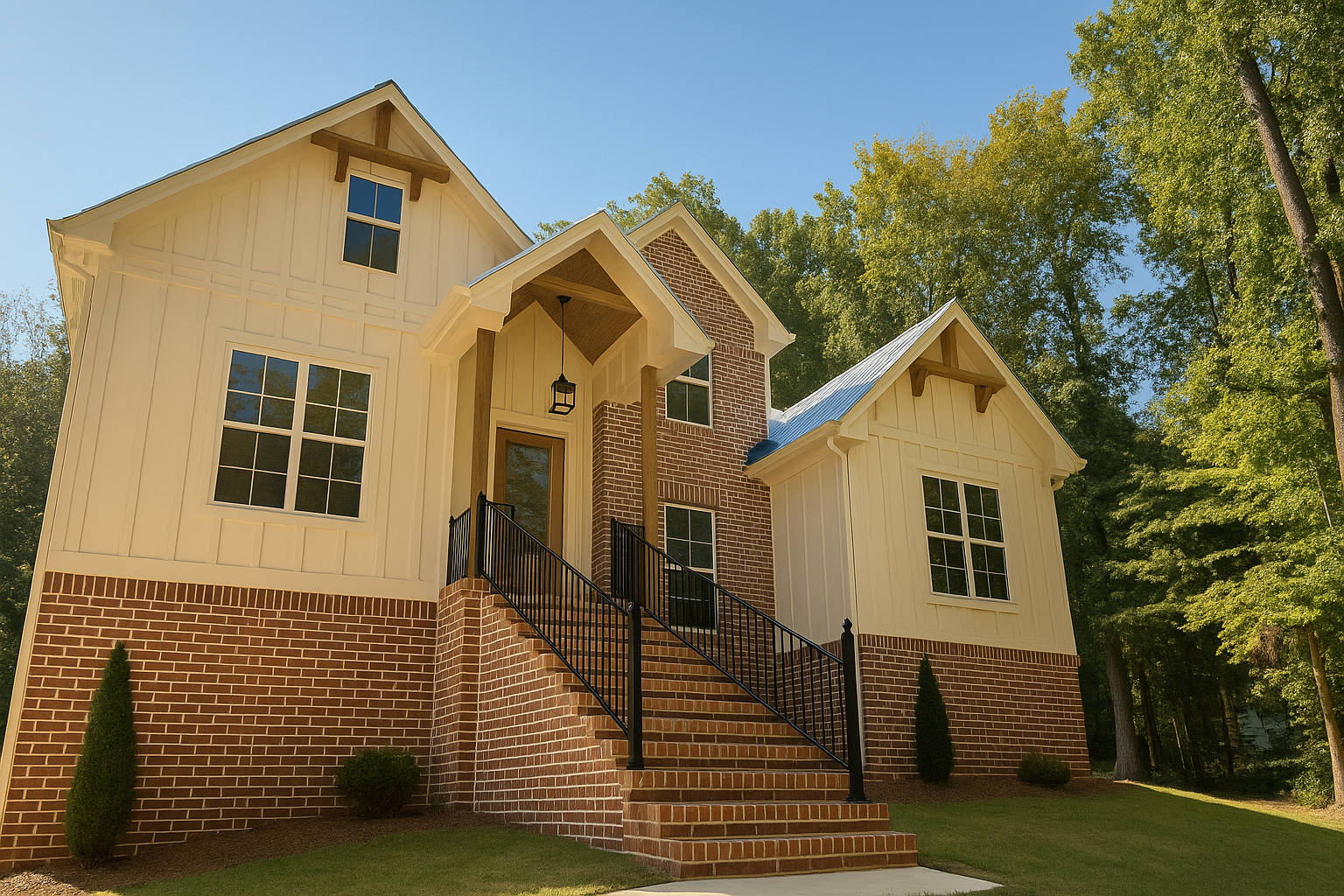Brick & board-and-batten exterior
Red brick grounds the home with warmth and texture, while vertical board-and-batten siding adds contrast and character for a timeless Southern look.

Riveroak Portfolio
Tucked deep into a wooded hillside, this home was built to feel peaceful, grounded, and connected to the land. Every choice—from the materials to the layout—was made to create a comfortable family home that feels right at home in its surroundings.
Project Overview
This project sits on a private, heavily wooded lot in Trussville where the goal was simple: build a family home that feels both strong and peaceful. We used a mix of red brick and board-and-batten siding to bring warmth and texture, while keeping the design timeless and low-maintenance. The layout takes advantage of the slope, giving the home a walk-out lower level that opens toward the woods and connects indoor life with the landscape.
One of my favorite details on this build is how it balances practicality and beauty—the detached metal workshop, the deep front porch, and the way natural light moves through the interior. It’s a home built for everyday living, done the right way.
Project Photos
Material Story
This home brings together a simple, durable palette—brick, board-and-batten siding, black windows, and timber details— all chosen to fit the wooded setting and stand strong for generations.
Red brick grounds the home with warmth and texture, while vertical board-and-batten siding adds contrast and character for a timeless Southern look.
Black-trimmed windows frame wooded views and bring in light, while metal roof details add strength and style.
Stained wood beams and brackets craft a welcoming entry that balances structure with handcrafted detail.
Durable steel framing, dual roll-up doors, and clean lines give the workshop practical utility that fits the site.
White cabinetry, matte black hardware, and oak flooring create calm, livable interiors warmed by natural light.
Plan your project
From the first conversation to the finishing touches, Riveroak Building Co. helps you plan with confidence and build with enduring craftsmanship.